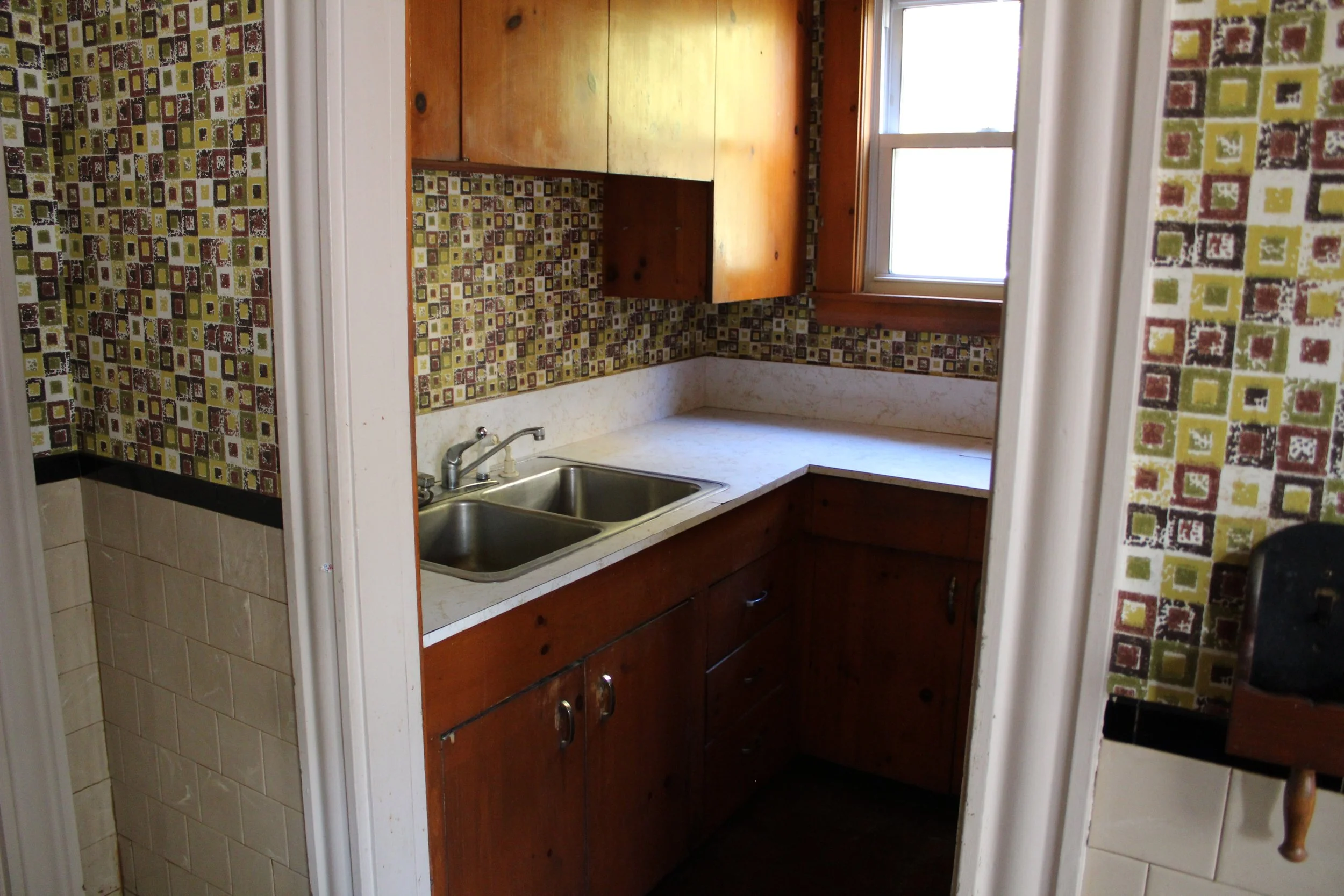Meet the #sisterhouse
Shortly after completing the #startercondo, we tackled our next project, the #sisterhouse. We fell in love with this house the minute we stepped foot inside. An American Foursquare built in the 1920s, the house had been owned by another pair of sisters before we purchased it.
Our goal with this project was to keep the house's original character while updating the layout for modern life. The most significant change we made was switching the location of the kitchen and dining rooms. This provided a more open concept floor plan and allowed us to add a half bathroom downstairs.
Before photo of the kitchen layout
Believe it or not, the original kitchen fit in the same footprint as the powder room we added! Many older homes here in New England possess closed-off, pantry-size kitchens that are representative of the era before large appliances like refrigerators and dishwashers became the norm.
Before photo of the kitchen
Before photo of the mudroom
To convert the original kitchen space into a bathroom, we closed off the cased opening that served as the entrance and added a new door off the mudroom. This new layout was much more functional for modern life—there was previously no bathroom on the first level—and increased the property value.
When adding a brand new bathroom, we wanted to incorporate some traditional character into the design so that the space felt cohesive with the rest of the house. We started by adding board and batten paneling to the lower half of the walls, and then used a gorgeous floral print wallpaper for the upper walls. We kept things simple by using white penny tile for the floors. For a bit of modern contrast, we selected a navy blue vanity, paired with a gold faucet, mirror, and sconce. The gold finishes tied in with the metallic flowers in the wallpaper and struck a balance between modern and traditional design.
It's hard to believe that this bright, beautiful bathroom was once a dark and dingy kitchen! This bathroom is one of our favorite examples of how minor layout tweaks can improve the overall flow and function of a house.
Sources
Bathroom
Wallpaper: Rifle Paper Co. Peonies Wallpaper
Wall Paint: Benjamin Moore Chantilly Lace OC-65
Floor Tile: Floor & Decor Festival Penny White Polished Porcelain Mosaic
Vanity: Home Decorators Collection Channing 30" Bath Vanity Cabinet in Royal Blue
Mirror: 28" Round Decorative Wall Mirror in Brass - Project 62
Faucet: Delta Trinsic Single Hole Bathroom Faucet in Champagne Bronze
Sconce: Mitzi Paige Wall Sconce in Antique Brass
Toilet: Glacier Bay 2-Piece 1.28 GPF High Efficiency Single Flush Round Toilet in White
Get the Look
1 Wallpaper / 2 Wall Paint / 3 Faucet / 4 Sconce / 5 Floor Tile / 6 Mirror / 7 Vanity / 8 Toilet





